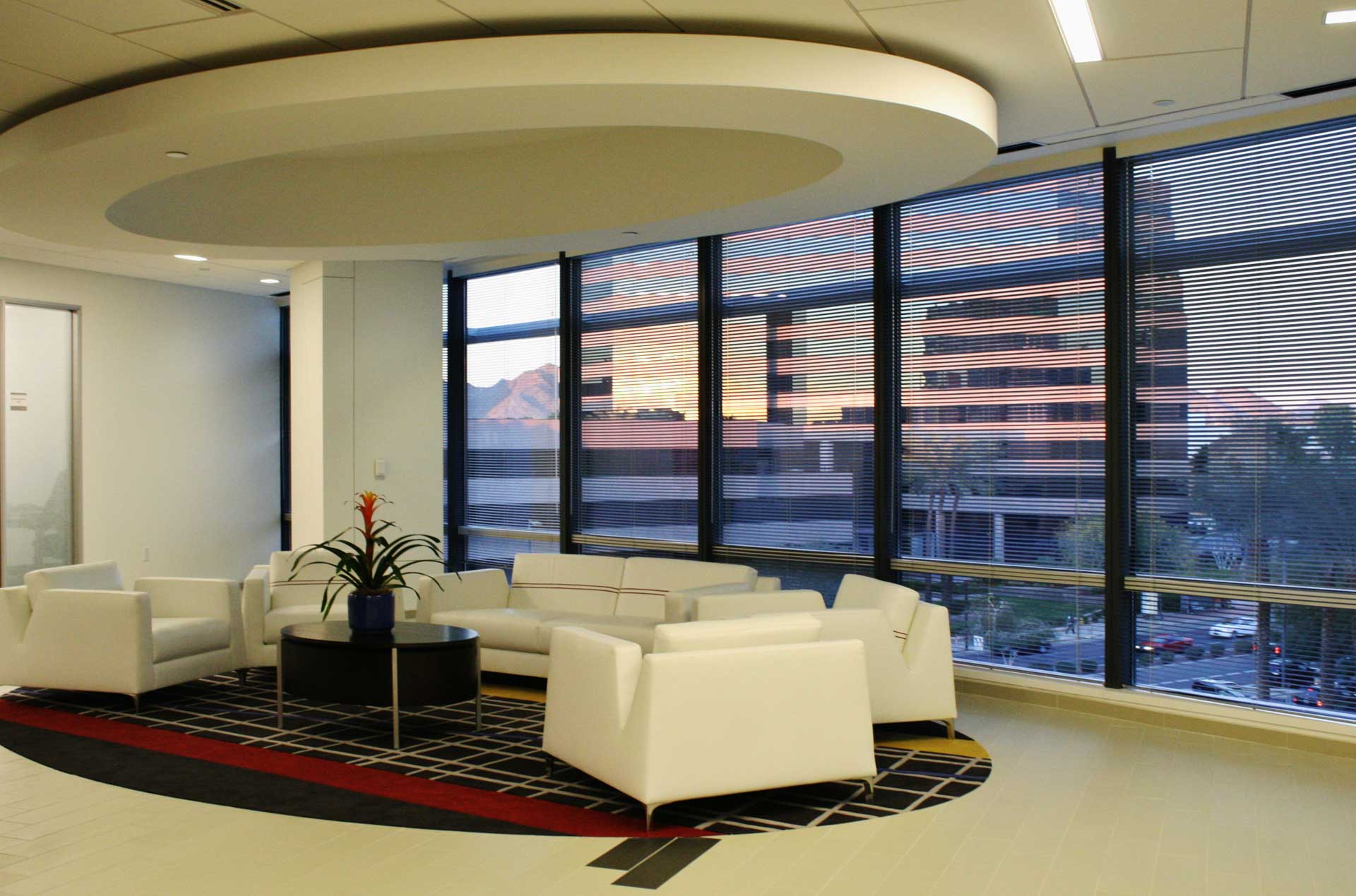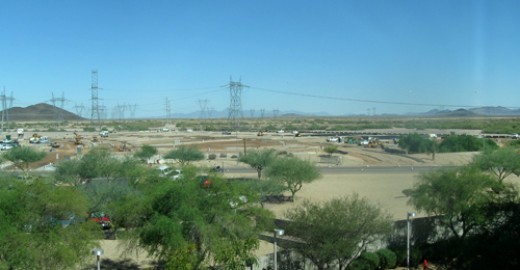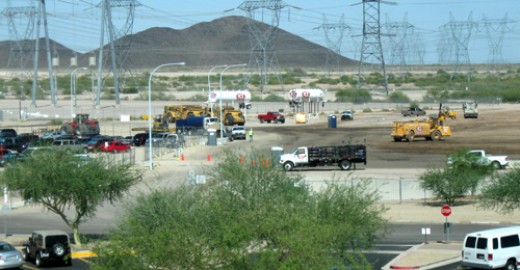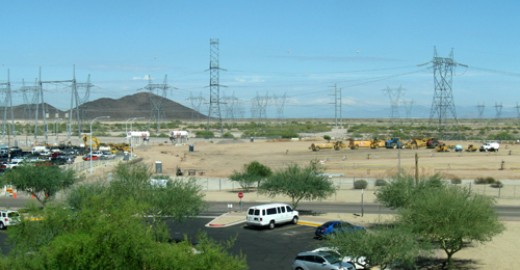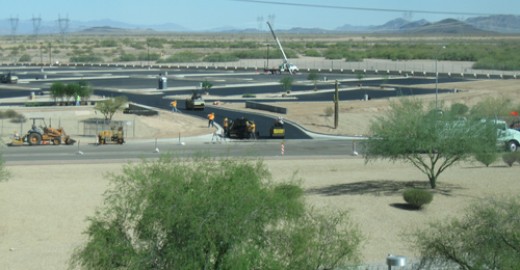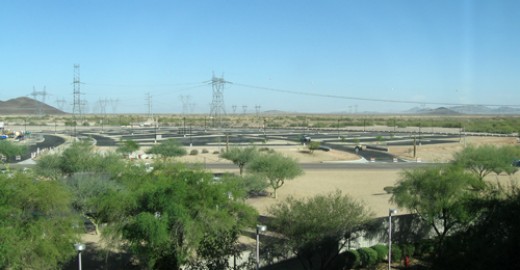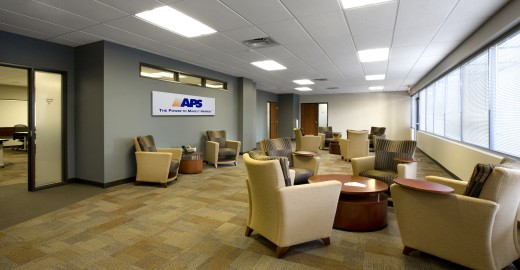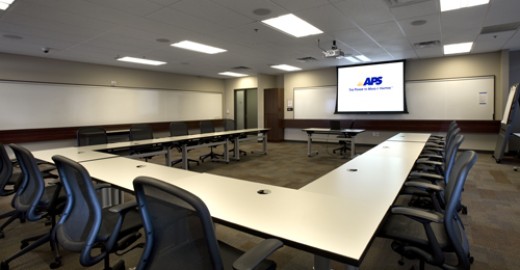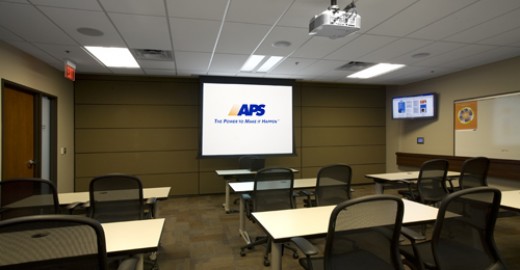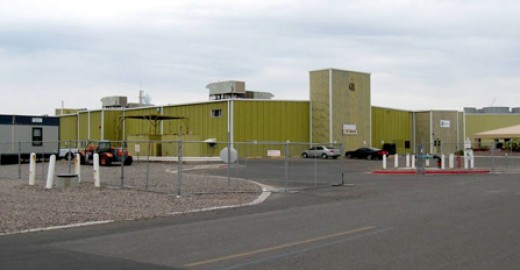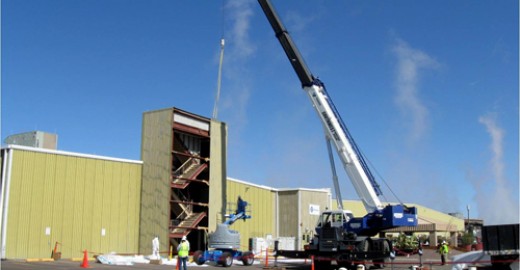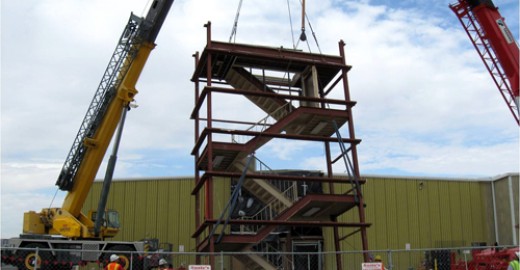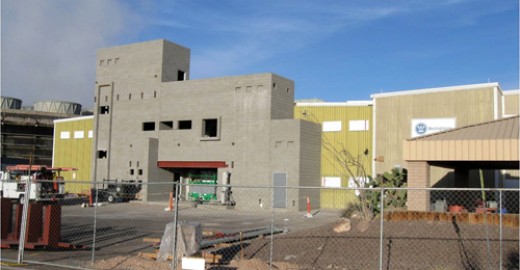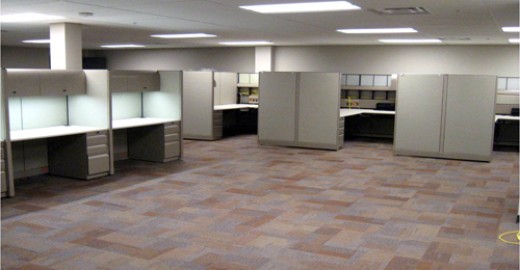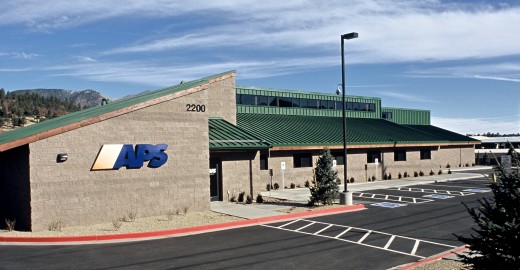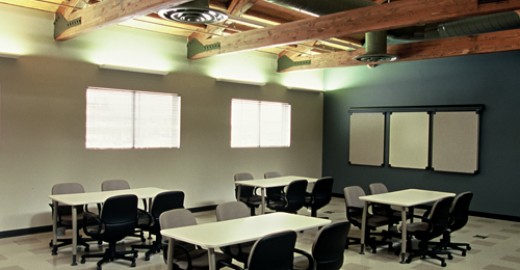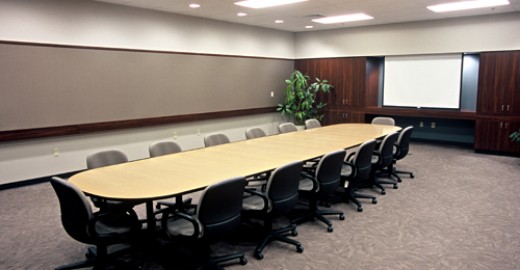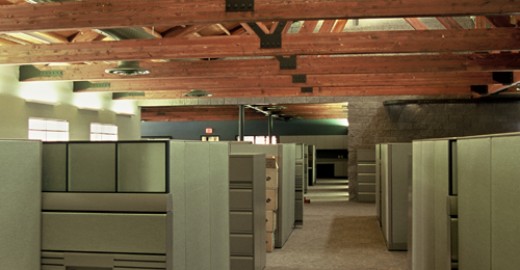Project Management Projects
Palo Verde Nuclear Generating Station Parking Lot Charlie “C” and Helipad
PVNGS has numerous make shift parking areas located throughout the site. These satellite parking lots consisted of fragmented area’s that did not support all the staff on site or accommodate the outage surge of supplemental workers. With the establishment of this centralized parking lot, it eliminated those undesirable impacts and consolidated the majority of vehicles to a controlled area. The project was broken up into the 3 major phases of construction.
Phase 1:
Construct a new Helipad, with associated parking and access drive located off of the main road south of the visitor’s parking.
Phase 2:
This phase consisted of the northern portion of the main parking lot, including the eastern and center drives.
Phase 3:
Phase 3 shall consist of the southern portion of the main parking lot.
Size: 18.5 Acres of improvement
Duration: 9 months
Services Provided:
- Programming
- Test-Fitting
- Design Development
- Construction Documents
- Bidding & Negotiation
- Contractor Selection
- Construction Administration
Arizona Public Service Learning Center – LEED Silver Certified
The project scope was to relocate training functions into a central location adjacent to the corporate headquarters building. Construction of main lobby and check in area, break out or transition areas, a mixture of large and small training room and multipurpose training rooms with state of the art audio visual technology. The project was a LEED certified Silver. The project schedule from per-construction to closeout was a four month duration.
Size: 8,000 SF
Duration: 4 months
Services Provided:
- Programming
- Test-Fitting
- Design Development
- Construction Documents
- Furniture Bidding & Negotiation
- Contractor Selection
- Construction Administration
- FF & E
- IT and Security Coordination
- Move Coordination
- LEED Services
Palo Verde Nuclear Generating Station Building Golf
The original building was a two-story office building constructed in the mid -1970’s as a temporary annex to the warehouse. It was intended as a temporary building for use only during the construction of PVNGS and was to be removed after that was completed.
Instead, several remodel and refurbishment projects have taken place since the building was erected, including office tenant improvements and roof repairs.
Building "G", had numerous deficiencies identified in the building assessment and additonally those relating to infrastructure and Americans with Disabilities Act (ADA) and other code requirements. The interior condition of the building was degraded to a level that would not sustain long term occupancy. The site received an extension of the operating license which allows the plant to operate for another 20 years. In order to Safely and efficiently generate electricity for the long term, the site needed to upgrade the facilities so they can continue to support operations. This renovation was the first step in implementing the sites Faciltites Master Plan. The space in the building was developed to serve as swing space as other buildings are renovated. In addition, it has been designated as a permanent building for long-term occupancy.
The project consisted of full renovation of two 32,000SF floors to include removal of walls to open the floor up and creating natual light by providing windows. New stairwells and the installation of an elevator were required to provide access the second floor.
New mechanical and electrcial infrustructures were required as well to create a more efficent and open enviroment for employees to work in. .
Size: 64,400 SF
Duration: 1 year 3 months
Services Provided:
- Programming
- Test-Fitting
- Design Development
- Construction Documents
- Furniture Bidding & Negotiation
- Contractor Selection
- Construction Administration
- FF & E
- IT and Security Coordination
- Move Coordination
Arizona Public Service Flagstaff Administration Building
The project team was asked to come up with a program, design and project plan that would bring the APS Service Center, Customer Service, and Dispatch personnel together on the existing Service Center property. A new 12,000sf administration building was designed to allow the administrative, Field and operations functions to be relocated from multiple locations into one building improving communication and service. Due to the need and business requirement the project was expedited and the team was able to program, design, receive City design approval, re-zone, bid, build and occupy in 12 months. After occupancy FMS worked with APS to monitor and track building systems for 24 months allowing building apply for and receive LEED SILVER Existing Building certification.
Size: 12,000 SF
Duration: 12 months
Services Provided:
- Programming
- Test-Fitting
- Design Development
- Construction Documents
- Furniture Bidding & Negotiation
- Contractor Selection
- Construction Administration
- FF & E
- IT and Security Coordination
- Move Coordination
